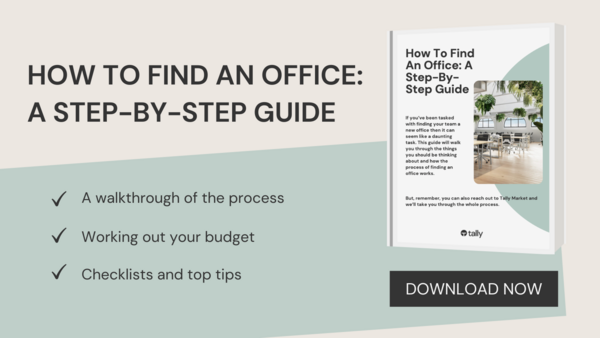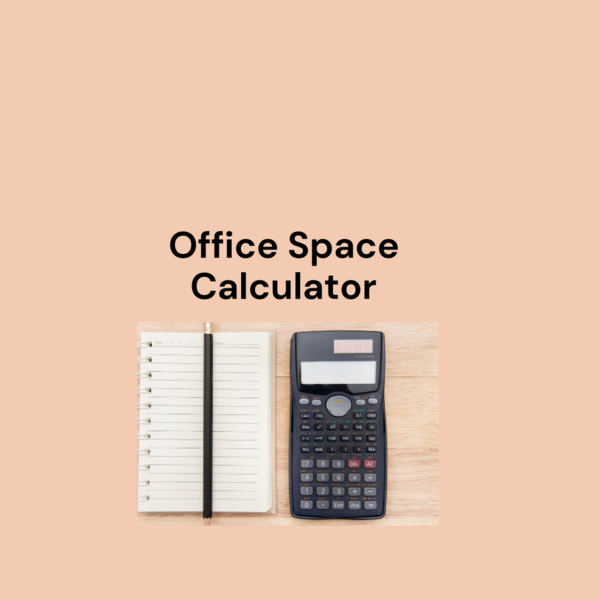If you’re looking into the cost of an office fit-out, you’re in the right place!
The price can vary widely based on the size of the project, the level of customisation, and the quality of materials you choose.
In this guide, we’ll explore all the factors that influence the cost of fitting out an office.
Whether you’re interested in average office fit-out costs, how to cut costs, or specifics like office fit-out costs per square foot, we’ve got you covered.
Let’s break it all down to give you a clear understanding of what to expect.
The price can vary widely based on the size of the project, the level of customisation, and the quality of materials you choose.
In this guide, we’ll explore all the factors that influence the cost of fitting out an office.
Whether you’re interested in average office fit-out costs, how to cut costs, or specifics like office fit-out costs per square foot, we’ve got you covered.
Let’s break it all down to give you a clear understanding of what to expect.
Key takeaways
- An office fit-out is all about planning, budgeting, and bringing your vision to life. The goal is to make sure everything flows smoothly, makes the best use of space, and keeps your team happy and productive.
- Office fit-outs come in three flavours: Shell & Core, Category A, and Category B. Each one offers a different level of customisation to meet your unique needs and preferences.
- Want to save some money during your fit-out? Start with solid planning, choose a trusted fit-out company, and manage the project effectively. This way, you can strike the right balance between function and style without skimping on quality.
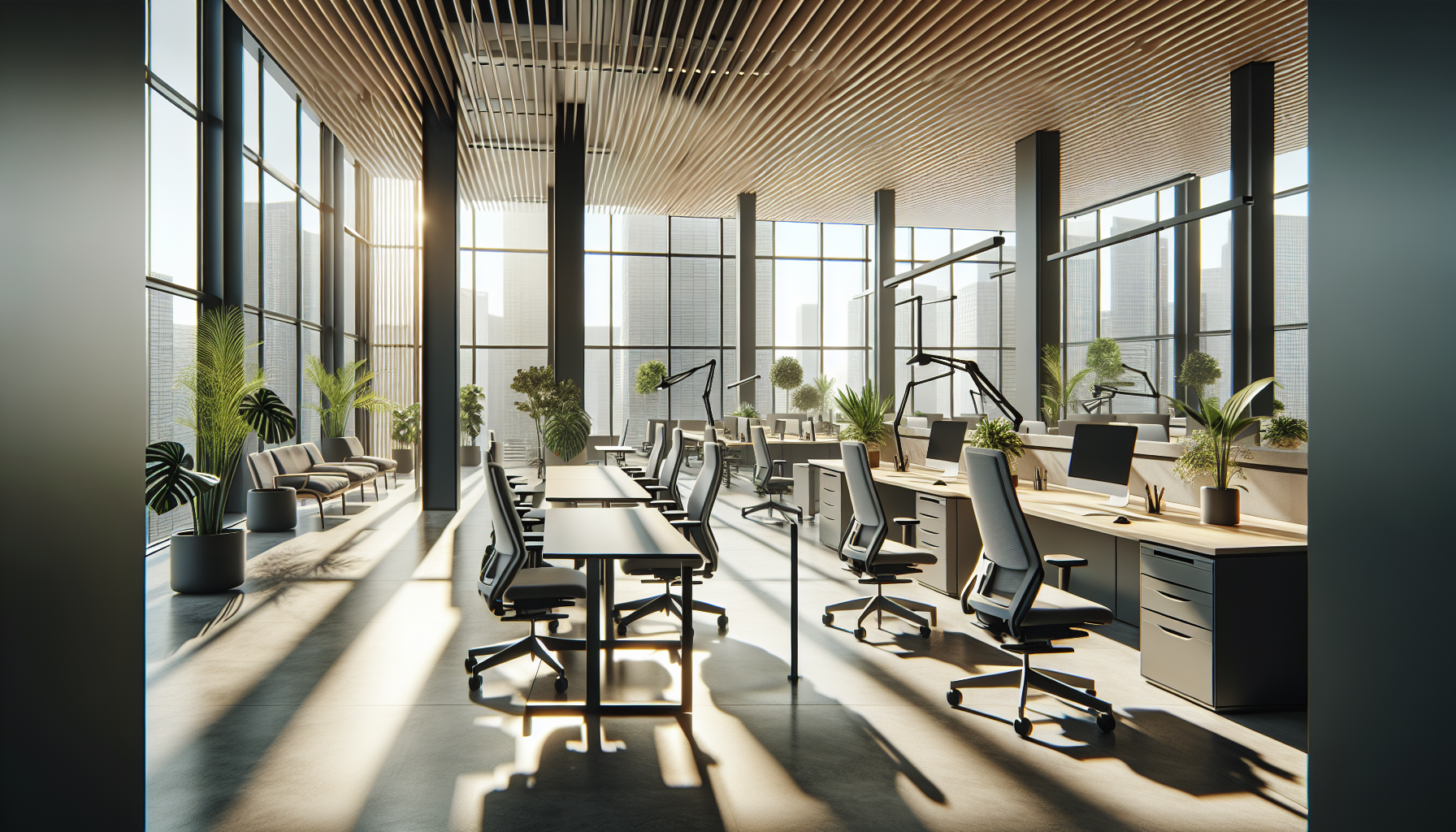
What is an office fit-out?
Designing a great office isn’t just about making it look good — it’s key to boosting productivity, job satisfaction, and your overall business success.
Research shows that employees who love their workspace are 31% more satisfied with their jobs — and, according to this study, 46-70% of high-rise office buildings will undergo retrofit within 5 years.
It’s all about creating an environment that supports productivity, sparks creativity, and prioritises well-being.
So having a well-designed office can:
- Enhance comfort and efficiency: A thoughtfully arranged layout, comfortable furniture, and optimal lighting make work more pleasant and boost overall productivity.
- Increase employee engagement: When employees feel valued and connected to their workspace, they’re more engaged and motivated in their roles.
- Improve morale and productivity: A well-designed office can significantly boost employee morale, leading to higher levels of productivity and satisfaction.
- Boost business performance: A great workspace not only benefits your team but also enhances your overall business performance, setting you up for success.
Creating this kind of environment starts with understanding the office fit-out process.
This involves planning, budgeting, and executing a project to make the most of your space and keep your team’s well-being in mind.
It’s a thorough approach that ensures everything aligns with your business goals.
Categories of office fit-outs
Office fit-outs generally fall into three main categories:
- Shell & Core: Perfect for new real estate projects, this gives you the basic structure of the building. From here, you can customise the interior to suit your needs.
- Category A: This provides a finished space with essential features like lighting, heating, ventilation, and basics like raised floors and suspended ceilings. It’s a good starting point, giving you a ready-to-go office where you can add your personal touches.
- Category B: This is where things get really customised. It includes everything from partitioning and furniture to special finishes that reflect your brand and specific needs. This fit-out creates a fully personalised space that’s tailored to your company’s style and function.
Category A fit-outs cover the basics and give you a blank canvas to add your own office furniture and decor.
This approach is great for making the space more appealing to potential tenants or for those who want to design their office from a solid foundation.
Category B fit-outs are all about full customisation.
This is where you get to tailor every detail to fit your company’s culture and operational needs, from unique rooms to personalised artwork and specific furniture arrangements.
Each fit-out type offers different levels of customisation, so you can pick the one that best matches your needs and vision.
How much does an office fit-out cost in 2024?
Well, the cost of an office fit-out can vary based on several factors like the size of your office, the level of customisation, and the quality of materials you choose.
Here’s a rough breakdown to give you an idea of how much to budget for your office fit-out:
- Basic fit-out (Cat A): Expect to pay around £40 to £60 per square foot. This includes essential elements like flooring, lighting, and basic finishes.
- Intermediate fit-out (Cat B): For a more customised space with additional features like partitions and enhanced finishes, you’re looking at approximately £60 to £100 per square foot.
- High-end fit-out: If you’re going all out with high-end materials and bespoke design elements, costs can range from £100 to £150 or more per square foot.
Keep in mind, these figures can fluctuate based on location and the specific requirements of your project.
In London, for example, prices might be on the higher end of the spectrum.
For a more precise estimate tailored to your needs, using an office fit-out calculator or consulting with a fit-out specialist can be really helpful.
Ultimately, investing in a well-designed office can pay off in spades with increased productivity and employee satisfaction.
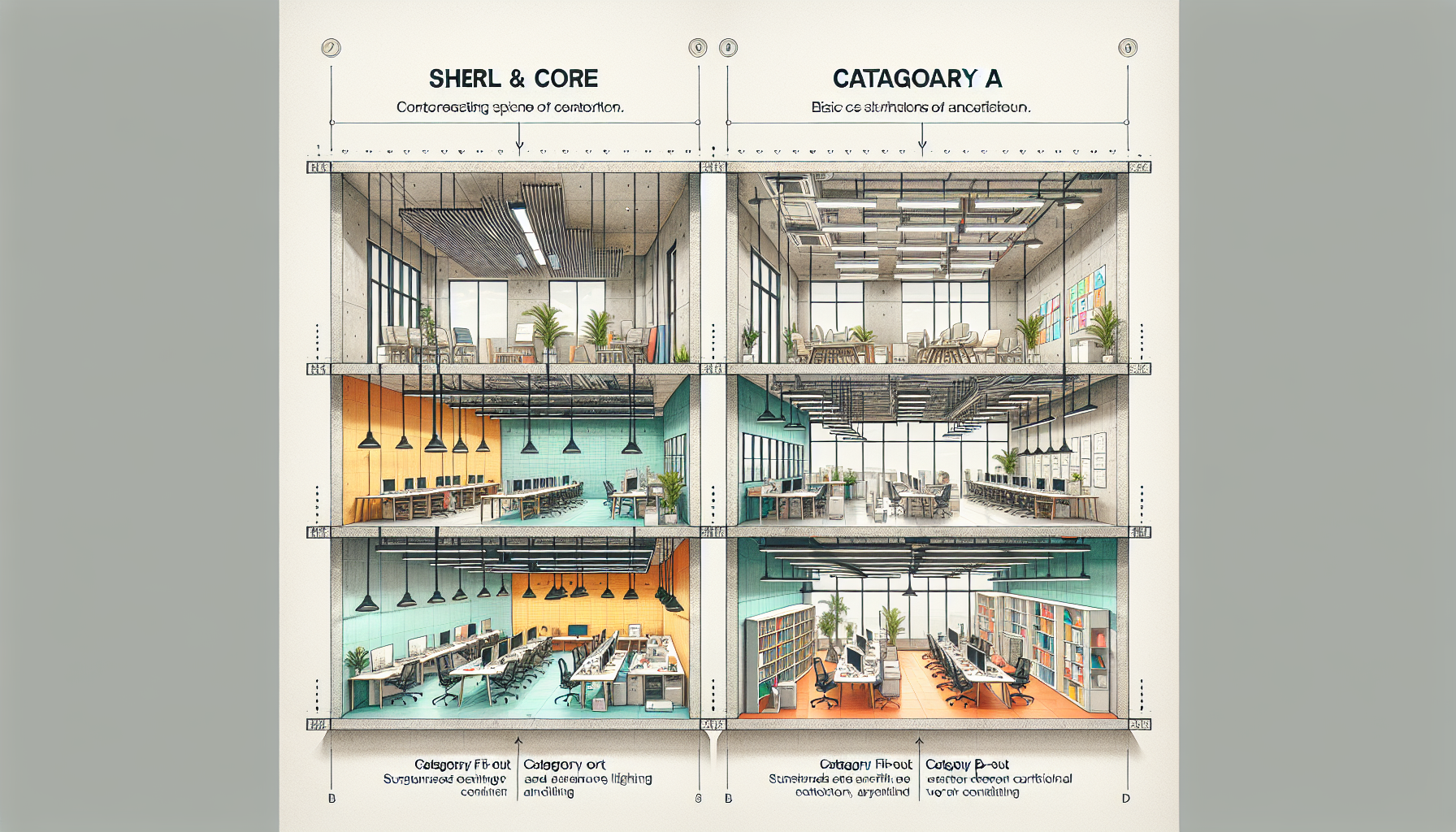
What is included in an office fit out?
It all starts with planning, where you define the project’s scope, assess what’s needed, and set a budget and timeline.
This stage is crucial for setting clear goals and making sure everyone involved is on the same page.
Once planning is done, it’s time to dive into the fit-out itself.
This is where you focus on optimising how the space works, how it’s used, and how it supports your team’s well-being.
It’s not just about making the office look good; it’s about designing a space that boosts engagement, productivity, and job satisfaction.
The right design can really enhance how your team feels and performs each day.
Executing the fit-out involves coordinating a bunch of activities, including space planning, construction, and installing furniture and equipment.
It’s all about managing these elements carefully to keep everything on track and within budget.
The aim is to create an office that’s not just functional, but also inspiring and geared towards high performance.
What is a fit out fee?
A fit-out fee is essentially the cost associated with transforming a bare or unfinished space into a fully functional office that meets your needs.
This fee covers everything from design and planning to construction and installation of furniture and equipment.
The fit-out fee includes several components:
- Design and planning: This is the cost for creating the layout, choosing materials, and planning the space.
- Construction and renovation: This covers the actual building work, such as installing partitions, flooring, and ceilings.
- Furniture and equipment: This includes the cost of buying and installing office furniture, lighting, and any other necessary equipment.
The total fit-out fee can vary widely depending on the size of the space, the complexity of the design, and the quality of materials.
How long does an office fit-out take?
The timeline can vary depending on a few key factors like the size of the space, the level of customisation, and the complexity of the project.
On average, a standard office fit-out can take anywhere from 8 to 16 weeks.
This timeframe generally covers everything from the initial planning stages to the final touches.
If you’re looking at something more extensive or custom, like a Category B fit-out, it might take a bit longer — around 12 to 24 weeks.
This is because it involves a lot of detailed planning and bespoke work to get everything just right.
For quicker projects, a basic fit-out or a minor refresh might only need 4 to 8 weeks.
This is often the case for simpler updates or smaller spaces.
Overall, the exact timeline will depend on your specific needs and the complexity of the fit-out.
Planning ahead and working with experienced fit-out professionals can help keep things on track and ensure a smooth process.
How much are construction costs for an office fit-out?
Construction costs for an office fit-out can really vary based on how big the project is, the materials you choose, and how much customisation you want.
For a Category A space, which covers the basics like flooring and lighting, you can expect to pay between £50 and £140 per square foot.
The final cost depends on the quality of materials and the specifics of your project.
How much is office furniture for an office fit-out?
The cost of office furniture can really vary depending on what you’re looking for in terms of quality, functionality, and design.
A well-thought-out office design takes into account what your team needs and the latest industry trends, making sure the furniture boosts both comfort and productivity.
For instance, ergonomic furniture is key for keeping your team comfortable and avoiding health issues.
When it comes to pricing, office furniture generally ranges from £15 to £50 per square foot, depending on how high-end or extensive your choices are.
And if you’re looking to save a bit, consider buying secondhand furniture — it’s a great way to cut costs while still getting quality pieces.
How much is AV and tech for an office fit-out?
AV and tech costs are a big part of an office fit-out, too.
These expenses depend on the kind of equipment and technology you need to keep things running smoothly and support daily communication.
Investing in the right tech can really boost employee productivity and morale.
When it comes to these tech costs, they typically range from £5 to £15 per square foot, depending on what you’re getting and how much of it you need.
If you’re looking to save a bit, buying secondhand tech is a smart way to cut costs while still getting what you need.
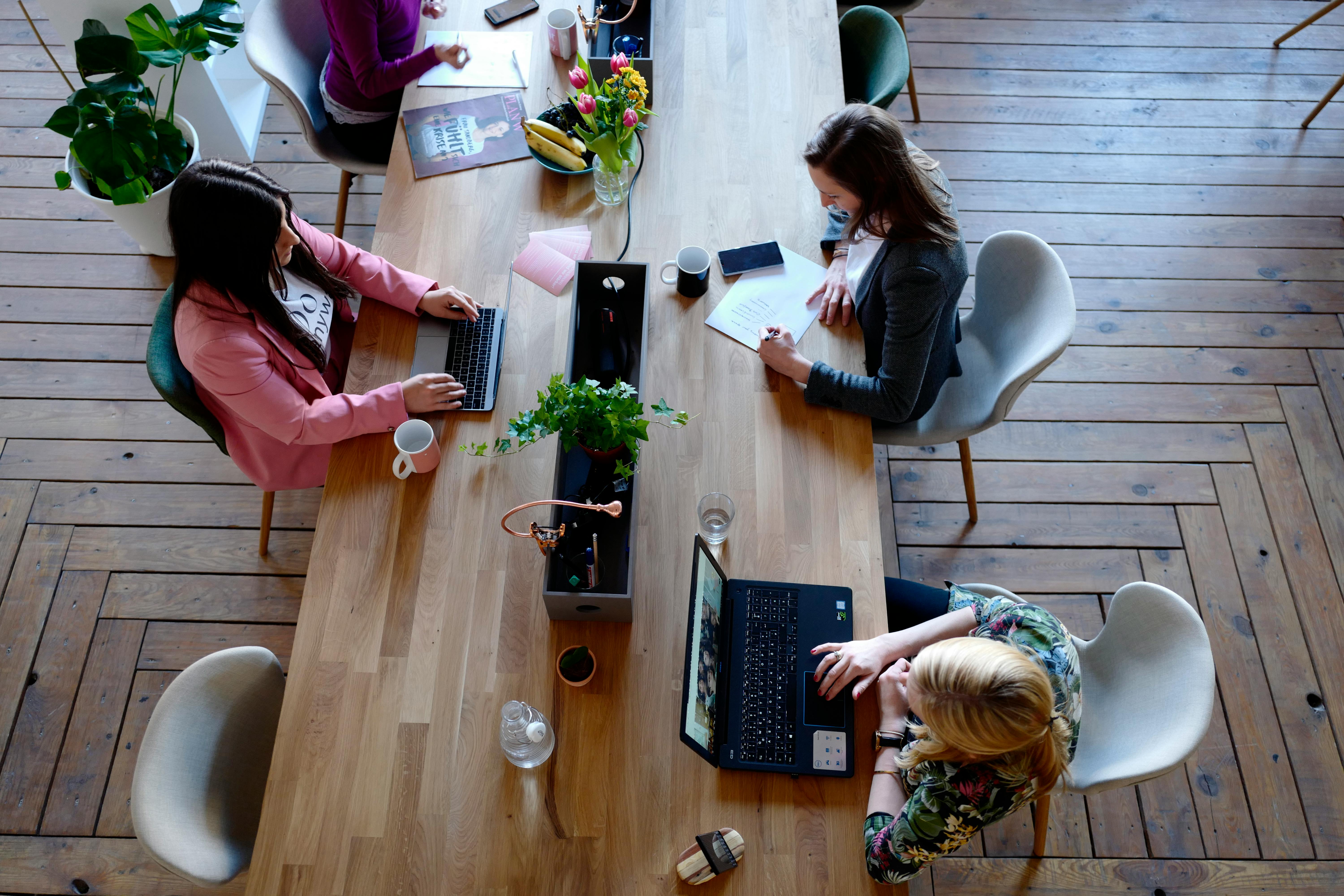
What are the ways to cut costs in an office fit-out?
Looking to save on your office fit-out?
It’s all about smart planning from the start, choosing the right fit-out company, and managing the project efficiently.
By doing this, you can strike the perfect balance between functionality and style, all while keeping quality intact.
Initial planning
The initial planning stage is key!
It’s where you set your budget, timeline, and assess what you need.
This helps ensure everything goes smoothly.
Focusing on functionality and understanding your team’s specific needs right from the start is crucial for a successful project.
What design elements are must-haves and which are negotiable?
What equipment will your team need?
Choosing the right fit-out company
Choosing a reputable and experienced fit-out company is essential for streamlining the process and saving on costs.
A company that offers a turnkey service handles everything from start to finish, which can save you both time and money.
There are plenty of great fit-out companies out there, like Thirdway, QCRE, PACT, and Morgan Lovell.
If you’re feeling unsure about where to start, we’ve got connections with some fantastic companies who specialise in office fit-outs and can help you out.
Managing the project
Good project management is key to keeping everything on track and avoiding delays or communication hiccups.
A project manager is crucial here — they oversee everything from the initial planning stages right through to the final touches, making sure everything runs smoothly and all the pieces come together perfectly.
Do you need building control for an office fit out?
Yes, you often need building control for an office fit-out!
Building control ensures that any changes or new constructions meet safety and regulatory standards.
When you’re fitting out an office, particularly if you’re making structural changes or altering key systems like electrical or plumbing, you’ll likely need to get approval from building control.
This helps ensure that everything complies with local building regulations and is safe for use.
According to the UK Government’s Building Regulations, you generally need to submit a building notice or a full plans application if your fit-out involves significant alterations.
This includes structural changes or changes that affect fire safety, accessibility, or energy efficiency.
Getting building control involved from the start can help avoid issues down the line and ensure your new office space is both safe and compliant.
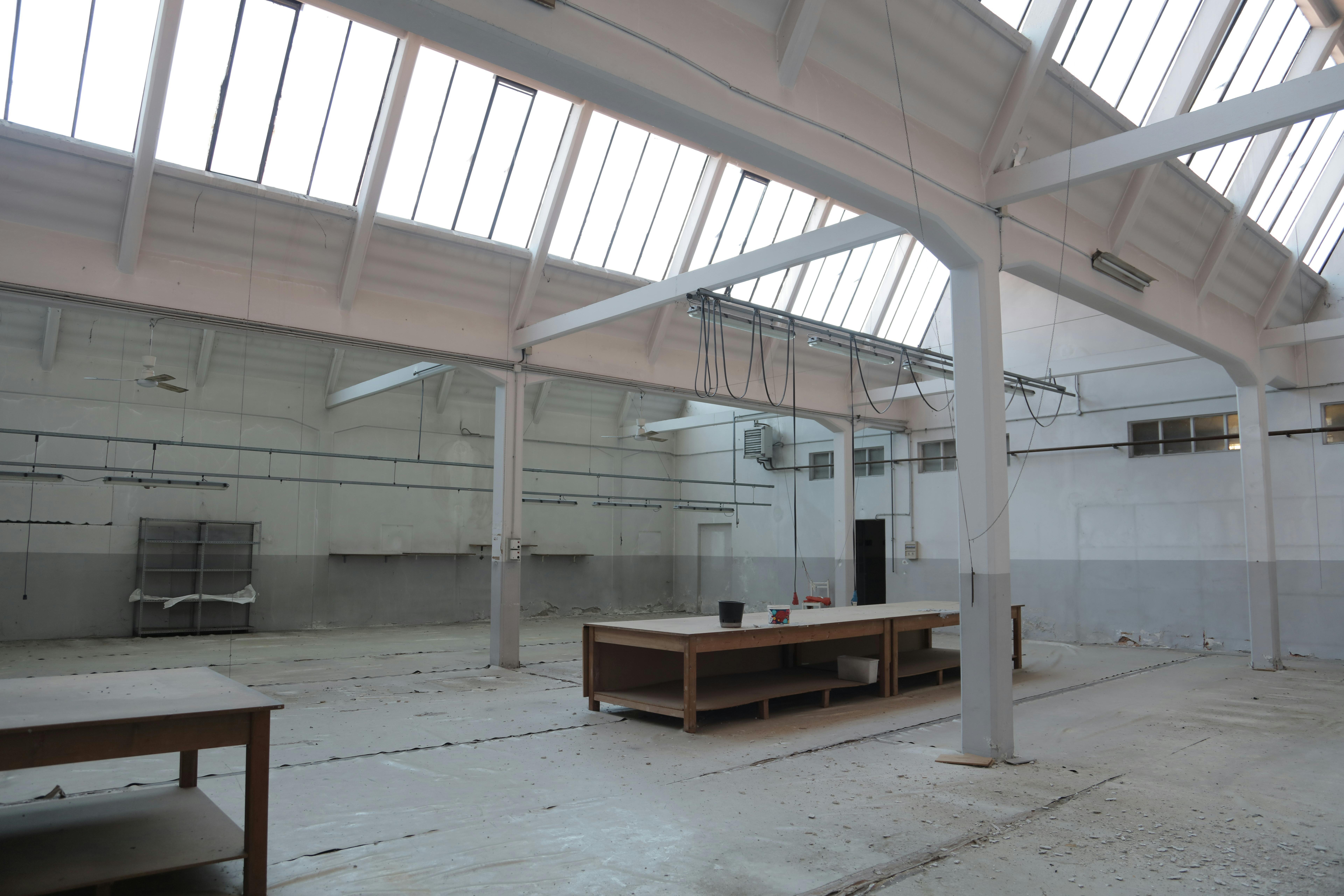
How to do an office fit-out
An office fit-out project typically involves:
- Checking out the current space: See what you’ve got and what needs changing. It’s all about figuring out what changes will make the biggest impact and ensuring your office gets the upgrade it needs.
- Redesigning and upgrading: Plan and make improvements to the layout and design. Everything from picking the right furniture, colour schemes, and layouts to boosting both function and style. Choosing the right pieces and design elements isn’t just about making the office look good — it can also make a big difference in how comfortable and productive your team feels.
- Minimising disruption: Make sure the work doesn’t mess up your day-to-day operations too much. By tackling the project in phases, you can keep things moving smoothly while avoiding major interruptions to your daily operations.
- Implementing scalable solutions: Incorporating scalable solutions into your office design means you’ll be ready for whatever changes come your way. By using flexible setups and modular furniture, you can easily tweak and adapt your space as your business grows and evolves. It’s all about setting up a workspace that can grow with your company.
- Adopting sustainable practices: Bringing sustainable practices, like circular economy design into your office design is a win for both the planet and your team’s well-being. By choosing eco-friendly materials and energy-efficient tech, you’ll make your workspace greener and more healthy. It’s a great way to reduce your environmental footprint and create a better place to work!
- Incorporating employee feedback: Getting feedback from your team is key to spotting what needs to be improved and creating a workspace that really works for everyone. After all, they’re the ones who’ll be using the space every day!
This whole process is key for transforming your current office into a fresh, functional space that’s ready for the future!
Planning an office fit-out can feel overwhelming, but with the right support, it can transform your workspace into a healthy, productive environment that your team love to work at!
At Tally Workspace, we specialise in making this process as smooth and efficient as possible.
With years of experience, our team is here to help you navigate every step, from planning and budgeting to designing and implementing your ideal office space.
Whether you’re looking to refresh your current space or move to a new one, we have the expertise to guide you through the fit-out process and ensure you get the most out of your investment.
Let us help you create a workspace that not only meets your needs but also inspires and motivates your team.
Reach out to us today, and let’s get started on making your office fit-out a success!

